Here we are on Day 4, after starting a complete kitchen remodel on a Wednesday. Saturday morning saw the arrival of the granite! I talked about Kashmere White and then I discovered White Galaxy and then I went back to Kashmere White, but not the original slab. I ended up picking a different slab which is a little darker and has more veining.
The granite came in four pieces. Three pieces were used on the peninsula, sink, and dishwasher work spaces so that meant two seams. One piece was used on the ‘drink station’. The seams were joined together with epoxy (which stinks and gives you a headache – I would advise wearing a mask even though the installers didn’t).
At the drink station, you can also see the microwave shelf I mentioned in the last post now. By the way, I’m just calling it the drink station because it will host the electric kettle all the time and the tea and coffee are kept in the cabinet above it. I’ll use it to serve cocktails & wine when we entertain.
They made sure it was level and then they sealed it. They also installed the new sink. We now have a 70/30 sink that is super deep! I love it. At the last minute I realized the faucet I had would not work with the new sink so I had to run out and get a 1 hole faucet (because I thought the plumber would be arriving shortly afterward). The granite installers arrived at 9 a.m. and they were done by 11:30 a.m. It was really exciting to have a surface again!
When they left I began my painting task. I painted the bottom half of the wall and all the trim two coats of Behr’s Ultra White in semi-gloss. Above the chair railing, I used the same color I used in the master bedroom, Benjamin Moore’s Gray Wisp – but this time I had it mixed at half-tint so it has more white in it and is lighter than it is in the bedroom. I painted one base coat as I think I’m going to do a wall treatment (with paint) on top of this color.
In the middle of the painting, the electricians arrived. They installed the range hood, the pendant over the sink, hooked up the disposal, oven, & dishwasher. It turns out there was a problem with the oven cabinet, so the stove could not be set in place and they could not hook it up. And the plumber didn’t come so that still left us without a sink.
There are some funky shadows being cast but you can get an idea of the wall color, lighting, and counter tops.
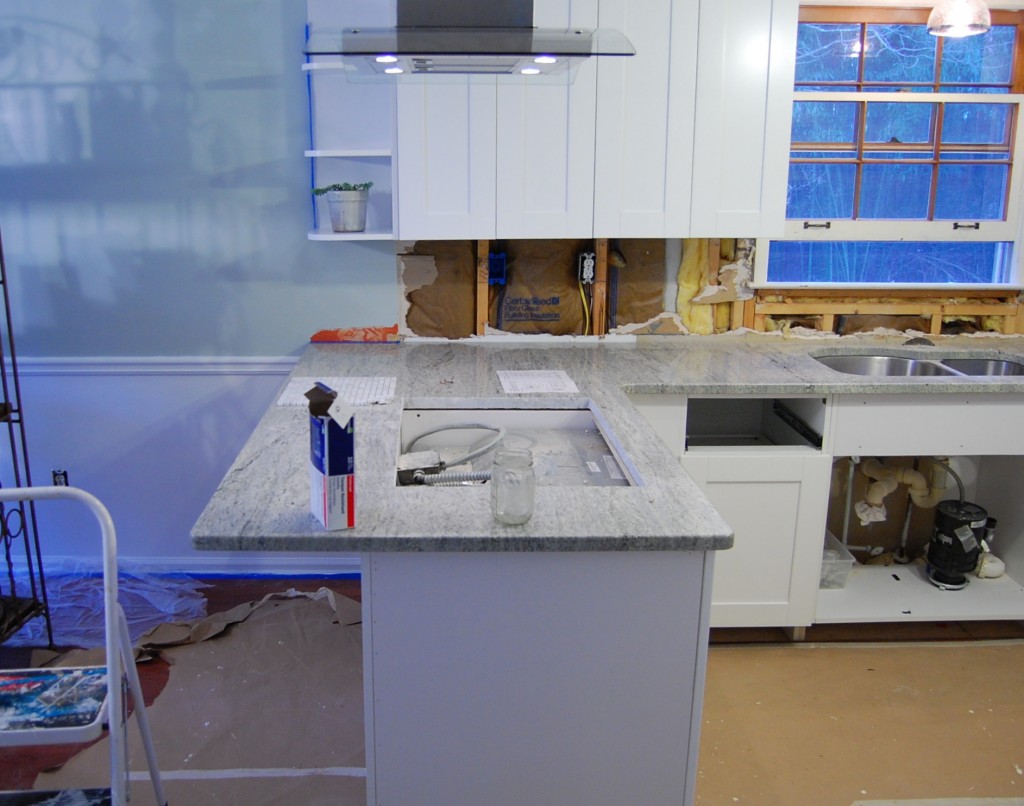
At the end of Day 4 things were really coming together, although there’s still a lot to do. The old ceiling fans are still there. There are holes in the ceiling that need to be patched. The backsplash is nonexistant and the cabinets remain in the same state they were at the end of Day 3.
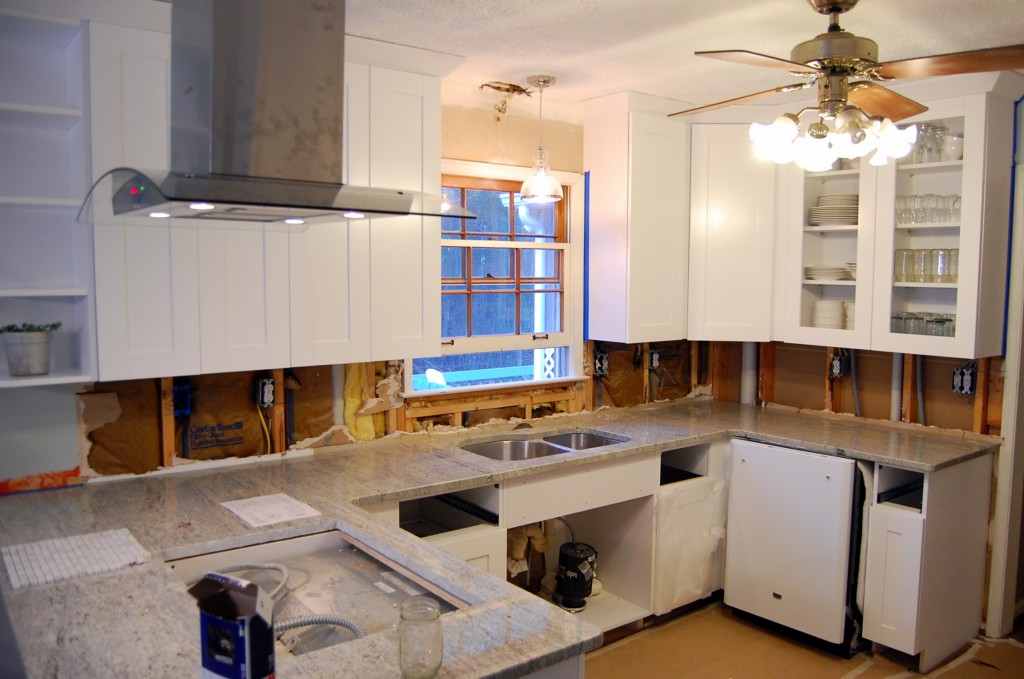
I’m excited with the progress! Although this is my first kitchen remodel where I got to choose the materials and make decisions, it’s not the first kitchen remodel I’ve lived through. Once, we lived with a kitchen remodel that took about six months. There are definitely some ways to make it work i.e. cooking on the grill outside. What’s the longest you’ve gone without a kitchen sink or stove? Or just with your kitchen in upheaval?
-J
P.S. If you’ve missed anything, you can catchup on all the discussions involved in the kitchen remodel here.


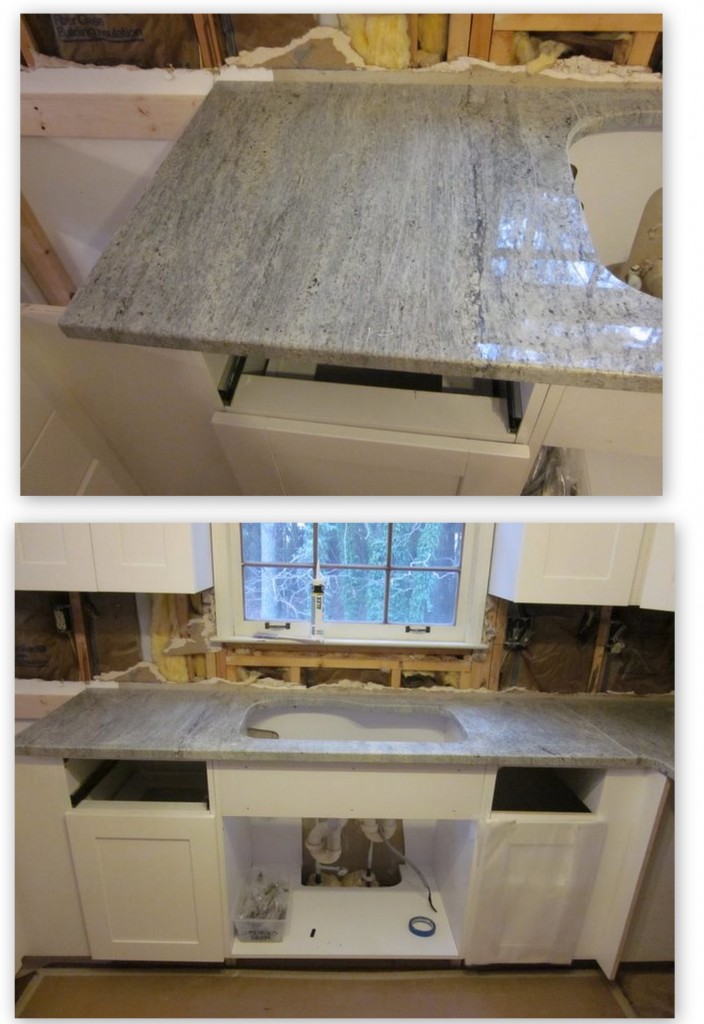
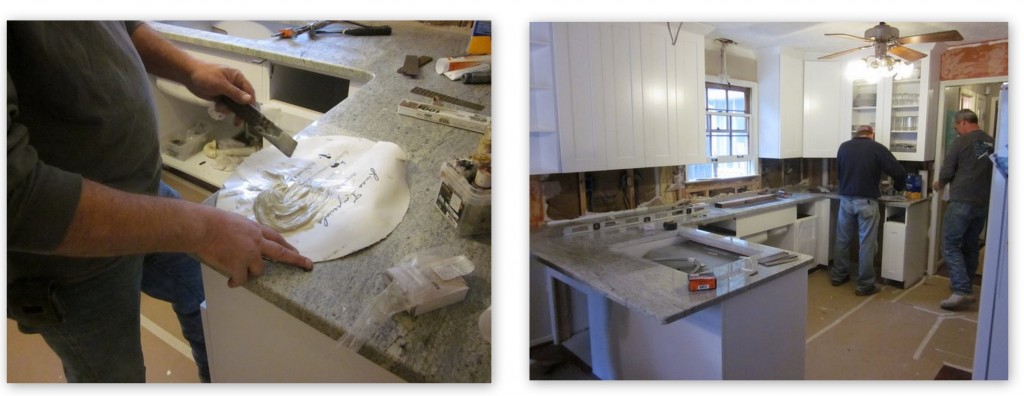
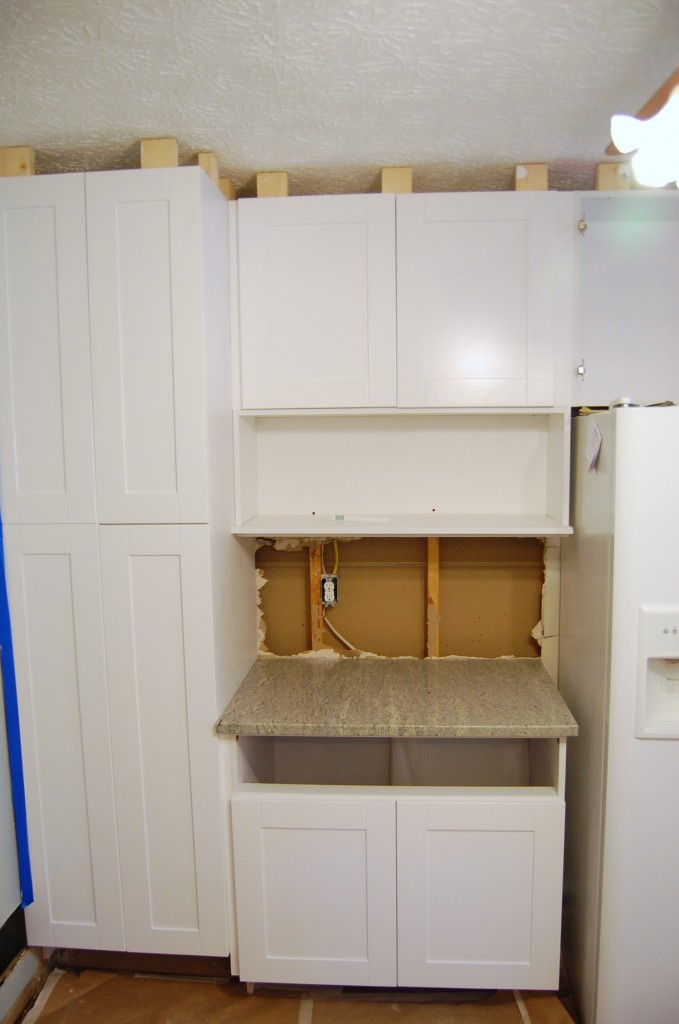
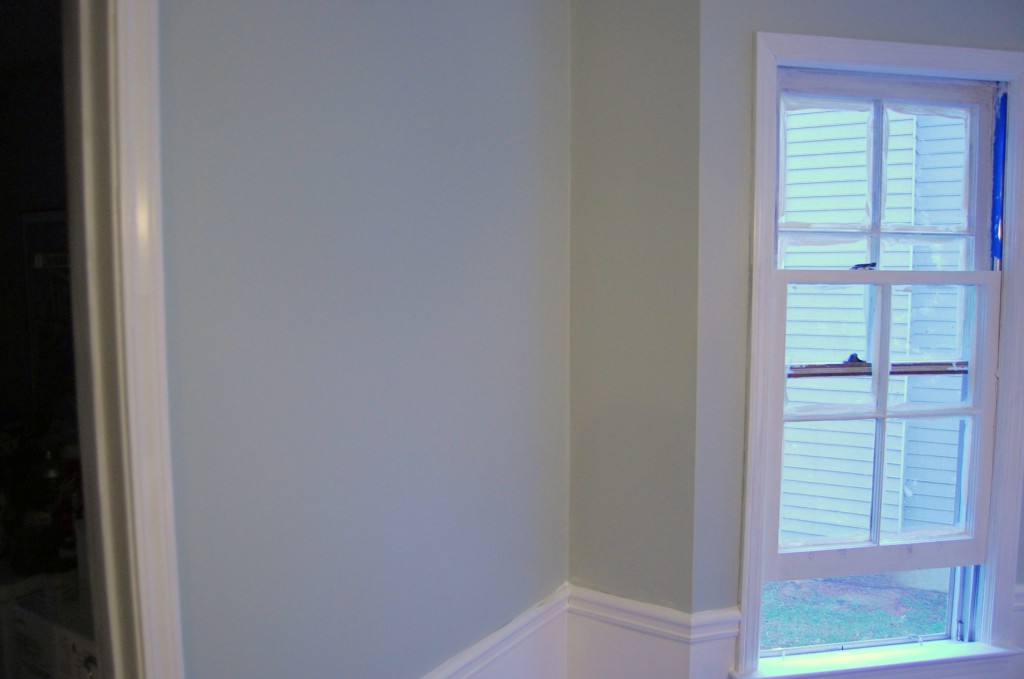
Wow it is shaping up quite nicely I love the light, calm relaxing colors. it looks very open. Also, nice range hood!!
It’s looking amazing! Love it!
I love your counters! It looks great.
Our kitchen remodel (just recently) took about 6 months and I’m so happy to be able to cook again. Looking back it wasn’t that horrible because I did have a really good set up in my back bedroom. Microwave, convection toaster oven thingy, crock pot, electric skillet for pancakes and eggs that I found on sale for 10 dollars at Target. Doing dishes in the worlds smallest bathroom sink was probably the worst part. I was introduced to crock pot liners and those things are a life saver, no more soaking the crock pot for days to get the gunk off.